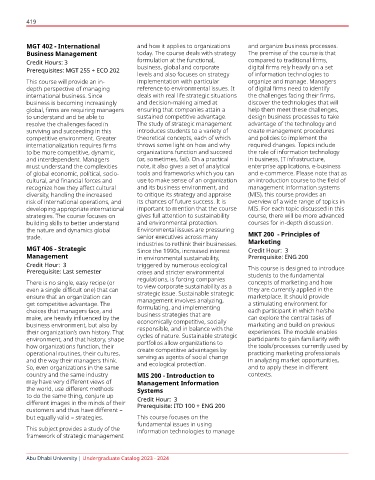Page 419 - Undergraduate Catalog 2024-25
P. 419
419
ARC 450 - Architectural Design ARC 510 - Graduation Project II and processes for sustainable
VI architecture. It will study sustainable
Credit Hours: 6 theory how it influences practice
Credit Hours: 6 Prerequisite: ARC 450 and informs design thinking. The
Prerequisites ARC 410
A substantial work of design research “triple-bottom-line” or “three-E’s”
This course introduces students to presented as a short thesis report, (Environment, Economy, and Equity)
the process of developing a program entailing practical application to will be used as an organizing theme
for functional/environmental a researched topic of a specific to connect theory to daily practice.
requirements of the determined building type (complex multi- use Building rating systems such as LEED
project, setting up solution for the design problem). Project selection is will be used to evaluate and enhance
concerned design problem, and based on the real needs of society. the sustainability of a given project.
selecting the relevant site for the Methodology in architectural ARC 550 - Graduation Project II
developed program. Taking into design through a process of
account the real needs of local programming. Literature review, Credit Hours: 6
society, students are also introduced data collection, statistics, case study Prerequisite: ARC 510
to the process of analysis and critique, developed architectural
synthesis, and evaluation of large program and schematic design Development of the schematic
concept formulated during
scale design problems as applied concept. Special consideration of
to large community projects (e.g. social, environmental, cultural and Graduation Project I. Development
residential, commercial, convention, traditional aspects in architectural of design preliminary drawings in
accordance with the Architectural
and health complexes). design. Presentation is in a form of a
report and preliminary project. design program formulated in
ARC 460 - Structures for Graduation Project I. Rendering
Architects II ARC 520 Research Methods and and presentation of the design
Program- ming final drawings, using advanced
Credit Hours: 3 CAAD application. A comprehensive
Prerequisite: ARC 330 Credit Hours: 3 experience closely related to
Prerequisite: ARC 410 professional practice of Architecture
Strength of structural materials,
design of tension & compression This course revisits the architectural after graduation.
members, beams, slabs, and columns design process with emphasis on the
in both concrete and steel design. study of methods for gathering data Professional Elective
and analysis of project information
ARC 470 - Urban Design for the design synthesis. Courses
Credit Hours: 3 ARC 530 - Working Drawings II Special Design Focus
Prerequisite: ARC 360
Credit Hours: 3 ARC 581 - Landscape
This course introduces concepts and Prerequisite: ARC 430
theories of urban design. It explores Architecture
elements and structure and the tools This course focuses on the Credit Hours: 3
needed for analysis and evaluation preparation of a complete set of Prerequisites: ARC 210
of urban space, project development, working drawings for a medium size
project management and architectural project with emphasis This course emphasizes the history
presentation. The course will build on detailing. Drawings include plans, and Development of Landscape
skills fundamental to undertaking a layouts, schedule, details, building Architecture in addition to
wide variety of urban design efforts, systems such as architectural, understanding the contemporary
including for example: design of structural as well as the integration landscape architecture, its various
streets and public places, shaping of mechanical, electrical, and elements, materials, assemblies and
neighborhood form and function, communication systems. their characteristics. The technology
and incorporating natural systems and methods of landscape design
into the urban fabric. ARC 540 - Sustainable Design will also be covered. The complete
Credit Hours: 3 process of landscape design as
Prerequisite: ARC 410 applied to complex projects in
Landscape architecture will include
This course investigates the theory the proposal, programming,
and practice of sustainability and analysis, concept development and
the interrelated design methods final presentation of the design
Abu Dhabi University | Undergraduate Catalog 2024 - 2025

