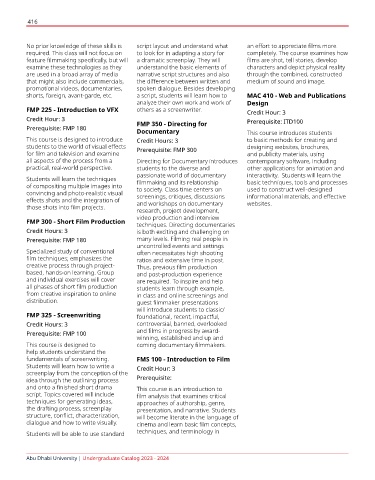Page 416 - Undergraduate Catalog 2024-25
P. 416
416
COLLEGE OF ENGINEERING
Bachelor of Major Requirements the students to three-dimensional
visualization of the built environment
Architecture with a special emphasis on freehand
drawing, paraline drawing and
technical perspective drawing of
DES 110 - Design the built environment along with
Degree Requirements Communication I isometric, oblique and axonometric
projections. The courses also
Credit Hour: 3 introduced basic 3D sketching
Prerequisite: No Prerequisite techniques using manual and digital
PHY 102 - Physics and This course aims at developing the means. Communication of design
Engineering Applications I visual skills used by professionals in ideas and details using nonlinear
Credit Hours: 3 the built environment. The course multimedia presentation tools will be
Prerequisite: MTT 102 offers an introduction to basic introduced. Educational enrichment
drawing and graphic modeling activities in this course will include
The course aim is to provide skills for architecture, interior design field-trips to project exhibits as well
engineering and computer science civil engineers and Construction as art museums and architectural
students with clear understanding managers. Instruction on two- offices.
of the basic concepts of physics. dimensional visualization of the
The course is divided into two parts: built environment and space will DES 130 - Design Foundations
Mechanics, and Waves. The topics be covered. This includes technical
covered are; Units, Vectors and as well as freehand drawing and Credit Hour: 3
Scalars, Kinematics,Newton’s laws of representations. Basic 2d image Prerequisite: DES 100
Motion, Work and Energy, Oscillatory processing software as well as basic
Motion, Waves Motion, Sound 2D vector drawing software are A series of studio exercises to
develop an understanding of the
Waves and Superposition of Waves. introduced. Topics include: basic
Taken simultaneously with PHY 102L freehand drawing and drafting skills, use of a model for structuring
(1credit hour) prerequisite MTT 102 + orthographic projection, shades and design information, fundamentals
PHY 102 Co-requisite. shadow, sketching skills, drawing of programming, research,
communication skills and the design
PHY 102L - Physics and and projection composition, Drafted process. This course is designed
Engineering Applications I Lab and freehand drawing of actual to introduce the students to the
and proposed environments is basic elements of design including
Credit Hours: 1 considered including analysis of vocabulary, configuration, form and
Co-requisite: MTT 102 + PHY102 (co- light, shade, materials, textures and order.
req) various contextual elements. Basic
graphic software are also introduced ARC 210 - Architectural Design I
This course is designed to help to students as a presentation
students develop the ability to and design communication tool. Credit Hour: 4
perform scientific experiments and Educational enrichment activities Prerequisite: DES 120 + DES 130
to enhance their understanding in this course will include field-trips Elements and principles of
of theoretical concepts presented to project exhibits as well as art architectural design; form, space/
in Physics I course (PHY102) by museums and architectural offices. volume, and function and their
performing landmark experiments interrelationships, it will also address
with emphasis on the presentation DES 120 - Design basic design requirements through
and interpretation of experimental Communication II a small-scale project(s) (e.g. single
data. family house, studio). Educational
Credit Hour: 3 enrichment activities in this course
Prerequisite: DES 110
will include invited professionals for
This course builds upon the the jury and famous local architects
drawing skills introduced in Design as guest speakers.
Communication I and introduces
Abu Dhabi University | Undergraduate Catalog 2024 - 2025

