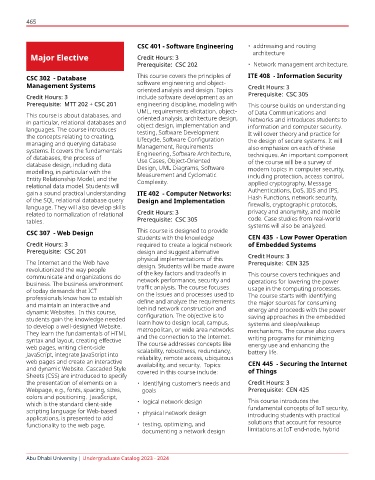Page 465 - Undergraduate Catalog 2024-25
P. 465
465
Bachelor of improving their sketching and focusing on perspective projections.
conceptual skills. It would enable
The courses also introduces basic 3D
Science in the students to respect and enjoy sketching techniques using manual
drawing as a method of creative
and digital means.
Interior Design problem solving and understand DES 130 - Design Foundation
the role and need for drawing in the
design disciplines. Credit Hours: 3.00 (1 Lecture + 4
DES 110 - Design Studio)
Prerequisite: DES 100
Major Requirements Communication I This is a foundation class in principles
Credit Hours: 3 (1 lecture + 4 studio) relating to all areas of design of the
Prerequisite: No Prerequisite built environment. The course is
IND 100 - Introduction to This course aims at developing the designed to introduce the students
Interior Design visual skills used by professionals in to the basic elements of design
Credit Hours: 3 the built environment. The course including vocabulary, configuration,
Prerequisite: No Prerequisite offers an introduction to basic form and order. The classes consist of
This course introduces the profession drawing and graphic modeling skills both theoretical and practical studio
of interior design, its history, and its for architecture, interior design which is based on assignments, field
studies and contextual study. The
civil engineers and Construction
related specialties and disciplines. managers. Instruction on two- studio assignments and exercises
The course introduces the basic dimensional visualization of the are aimed to demonstrate an
elements of interior design. It will built environment and space will understanding of the use of a model
present and explain terminology
that helps clarify and amplify be covered. This includes technical for structuring design information,
design process, research and
as well as freehand drawing and
architectural and interior design representations. Basic 2d image communication skills.
thought and introduce students processing software as well as basic
to careers in interior design. This 2D vector drawing software are DES 210 - Computer Aided
course explains the practical and Design
conceptual concerns underpinning introduced. Topics include: basic
freehand drawing and drafting skills,
interior design are also emphasizes orthographic projection, shades and Credit Hours: 3 (1 lecture+ 4 lab)
the interdisciplinary nature of the shadow, paraline drawing, sketching Prerequisite: DES 120
profession. The course provides an skills, drawing and projection This course serves as an introduction
introduction to the practical and to various electronic media
ethical dimension of the profession. composition, Drafted and freehand employed within the practice of
drawing of actual and proposed
environments is considered including architecture and interior design.
analysis of light, shade, materials, Creative and effective skills in the
DES 100 - Graphic Thinking and textures and various contextual use of computers in architecture
Freehand Drawing elements. Basic linear multimedia and interior design applications are
software are also introduced to consistently stressed. The course
Credit Hours: 3.00 (1 Lecture + 4 introduces the students to the
Studio) students as a presentation and concepts of building information
design communication tool.
Prerequisite: No Prerequisite Educational enrichment activities modeling. Students completing this
Thinking in the field of design is in this course will include field-trips course will have a working knowledge
greatly enhanced by the use of to project exhibits as well as art of BIM software as well as advanced
more than one sense. The long museums and architectural offices. rendering software and nonlinear
history of architectural design has multimedia tools.
produced a great wealth of graphic DES 120 - Design
techniques and imagery in response Communication II DES 220 - Architectural History I
to highly complex, comprehensive, Credit Hours: 3 (1 lecture + 4 studio) Credit Hours: 3
quantitative-qualitative problems. Prerequisite: ENG 200
The aim of the course is to introduce Prerequisite: DES 110
and train the students in free hand This course builds upon the This course is a historical and
drawing. This course would then drawing skills introduced in Design conceptual survey of architecture and
enable the students to become Communication I and introduces design from prehistory to Baroque
creative and imaginative while the students to three-dimensional and Rococo. The course will address
visualization of the built environment questions of style and cover the
Abu Dhabi University | Undergraduate Catalog 2024 - 2025

